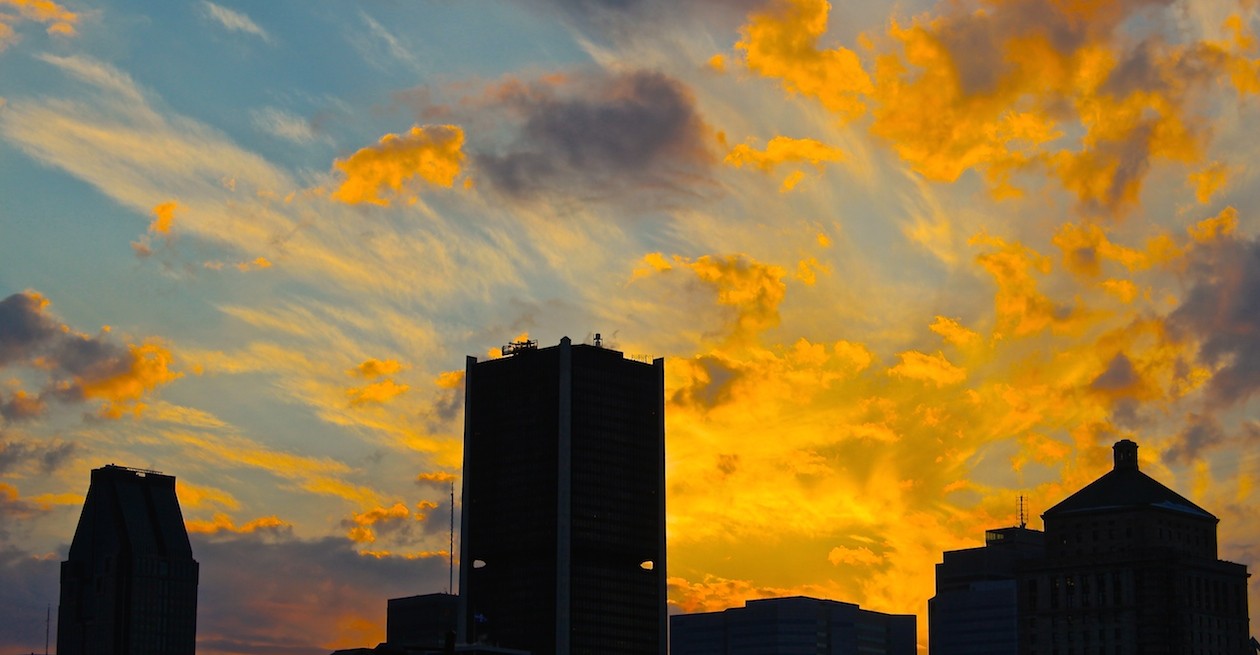
An important public forum will take place at the Maison Smith up on Mount Royal Thursday night beginning at 18h00 and dealing with the future of the soon to be vacated hospitals within the ‘Mountain Domain’.
The forum will be presented by Les Amis de la Montagne and will feature three presentations, one on the mountain itself, another on the Plateau Mont Royal’s plan for the Hotel Dieu and another concerning McGill’s plans for the Royal Victoria Hospital. Presenters will include municipal councillor Alex Norris, McGill University external relations VP Olivier Marcil and Marie-Odile Trépanier, urbanism professor from the Université de Montréal.
I’ll write more on the specifics later, but for the time being it seems like the Royal Victoria Hospital will be annexed by McGill University.
Not the worst idea in the world. McGill apparently needs the space and annexing the Vic makes a lot of sense given that the university has grown up all around it, not to mention that the hospital is part of the McGill University Health Centre (MUHC).
In other words – this was expected.
The hospital was a gift from two prominent figures in our city’s history, the cousins Donald Smith and George Stephen (later the Lords Strathcona and Mount Stephen). They were the men principally responsible for the creation of the nation’s first transcontinental rail line, but it is the Royal Victoria which is arguably the greater legacy. For as central and important as rail has been in our city’s economic development, I don’t believe it equals the global significance of the medical innovations that have come from this institution, nor the building’s role as a local ‘lieux de mémoire’ for tens, if not hundreds of thousands of Montreal moms.
Though the deed to the land initially stated the land be used in perpetuity in the service of the public as a medical institution, the remaining heirs have relinquished this requirement. Instead, they have simply requested that the soon-to-be former hospital be used to serve the public interest.
Enter McGill University. If the choice is between handing these buildings over to the university or developing the land into luxury condominiums I’d be the first to rig up and hoist the Martlet flag from the turrets of this masterpiece of late-Victorian Scottish Baronial institutional architecture.
That said, I’m concerned McGill will use this space for dormitories and not classrooms.
I’m also concerned the new MUHC Glen Yards campus will not be able to fully replace all the hospital beds it currently operates. The MUHC has acknowledged the new superhospital will indeed provide fewer beds than currently available in the extant hospital system.
So, with this in mind, is it really wise to eliminate all hospital operations from the Vic?
Is it not possible to keep at least one pavilion open for public medical purposes while handing over the rest to the university?
The hospital has a particularly strong link with the women of our city, principally owing to the strength of their maternity ward. Why not keep the main pavilion operating as a maternity and women’s hospital? It’ll ensure more beds are available and permit at least part of the building to retain its original function.
As to the Hotel Dieu, I’ve heard murmurings that at least one proposal would seek to have the rather expansive facility converted for the purposes of becoming an old age home.
This isn’t an altogether bad idea either given our aging population and the shrinking retirement assets of the working and middle classes. Private elder care is outrageously expensive and public facilities leave a lot to be desired as is, so converting a hospital into a massive retirement home seems opportune. It’ll certainly cost less than building a new structure and you can make the argument that, as far as institutional buildings are concerned, it’s well suited and well situated for the purpose.
But what of the old Shriner’s hospital, or the Montreal General? What of Hopital Notre Dame facing Parc Lafontaine, or the Thoracic Institute, or the Children’s?
Not all of these facilities are strictly speaking within the ‘Mountain Domain’, but they do represent the entirety of institutional space that will become available for repurposing over the next few years.
Which is why limiting the public conversation to those hospitals closest to Mount Royal Park seems illogical. All these spaces need to be considered in terms of the broad demands for public institutional space in our city.
We need more space to teach and to heal. We could use a lot more space to create and to exhibit our creations. We badly need space for the elderly, but not nearly as bad as we do for the homeless.
In any event, if we had a municipal institutional space oversight and coordinating committee I think our city would be able to strategize more effectively, respond more appropriately to public demand and ensure these prized properties serve the public interest to the best of their abilities.
Unfortunately, such is not currently the case.















