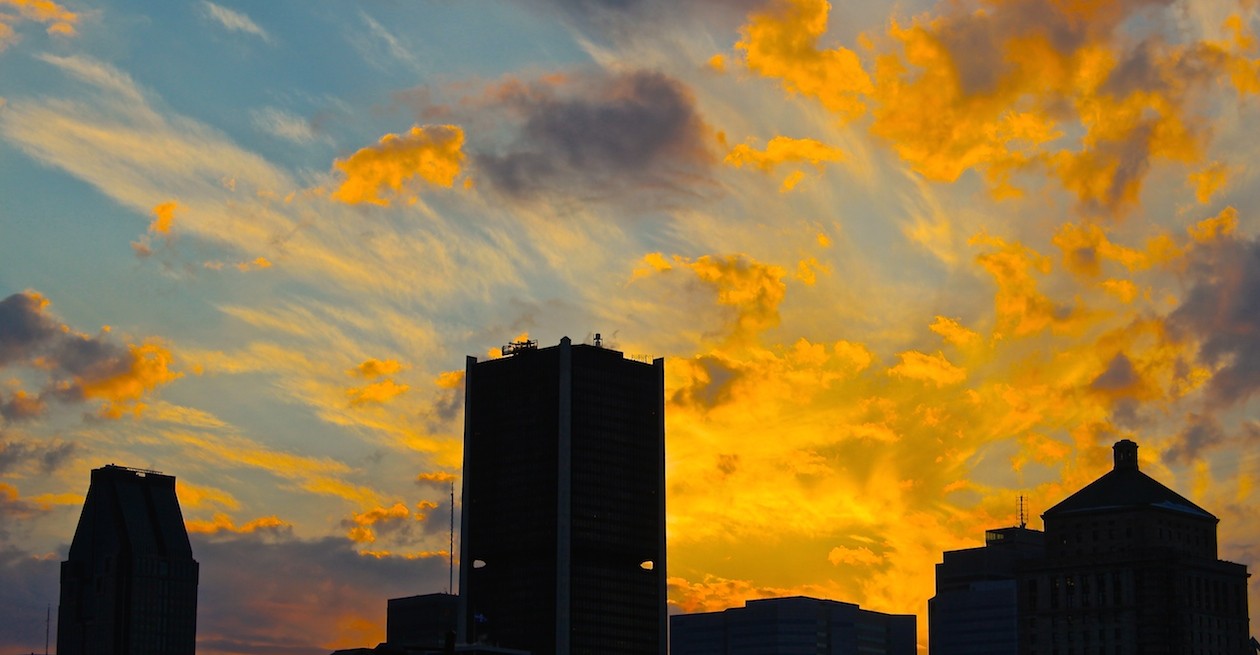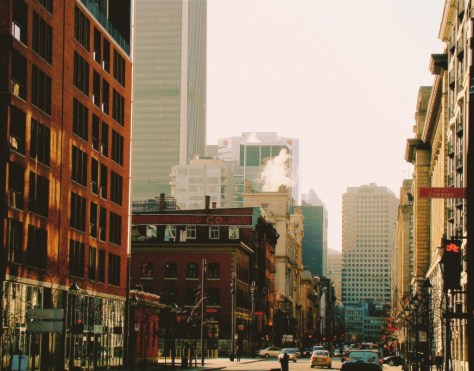
So I just moved back into the city and am looking forward to a summer living in the downtown. Yes, Pierrefonds is technically speaking part of the City of Montréal, but in too many respects it is a world away from the urban environment I really identify with. I was raised in Pierrefonds, and can honestly say it’s an excellent place to raise a family, but for a young boulevardier it has recently begun to make its comparative isolation apparent. Regardless, the plan was to move out once the degree was complete, after several earlier attempts to make it on my own and three summers in a row living out of a suitcase in Toronto, I’m now finally in a position to get back home, to the city.
That being said, I do have an affinity for my hometown, as most people do. Pierrefonds in the summer is a really lovely place. I could spend hours lying in the sun in my backyard, listening to the symphony of local birds and small rodents going through their version of the daily grind. The soil’s decent enough for the most part, and people diligently tend to their lawns and gardens. It’s a very green part of the city, lush even by typically verdant Montreal standards. There are parks and other green spaces strategically located throughout, and the community has access to the back river, though there unfortunately no beaches, and few riverside parks. The houses are very similar throughout the central portion of Pierrefonds, where I grew up, having been built in the early 1960s. They’re all middle-class, medium-sized bungalows based on about a dozen variations of a similar design, and have been placed on roughly equal half-acre plots. From the size of some of the trees in the neighbourhood, it would seem as if the contractors and developers tried to keep as many of the older ones as possible, ergo – Pierrefonds and part of DDO was not initially the victim of slash-and-burn residential development. By contrast, it’s difficult to tell where the farm boundaries used to be – they’re not completely obvious, though ancient farmhouses and beach-houses can still be seen along Gouin Boulevard.
The Western tip of the Island, including parts of Pierrefonds, Senneville and St-Anne-de-Bellevue is still comparatively undeveloped. I remember a few years back working for a landscaping and construction company, driving along Chemin Ste-Marie we spotted a group of deer drinking from a swamp. A few months back, a grey fox stopped just long enough in front of my house to give me a rather inquisitive look, as though he was startled to see me! Rabbits run amok at night in Pierrefonds, darting out of nowhere to startle the stoned pedestrian. There are cranes, falcons, skunks, porcupines, beaver, raccoons, groundhogs, chipmunks and the occasional wolverine in these parts, and though this may seem to be obvious given the type of climate and ecosystem we find ourselves in, I still find it somewhat incredible that we haven’t already eradicated these species through residential encroachment. If we believe that it’s somewhat important to maintain a wild side to Montreal Island, then I think its about time we get serious about protecting the last remaining wild spaces on the island.
If you compare the western tip with the eastern tip of the island, you’ll notice that there’s considerably more space worth protecting out West (there seem to be a lot of golf courses out East). There’s an organization called Coop du Grand Orme which has been involved in trying to protect West Island green spaces, including the beautiful Angel Woods in Beaconsfield. This here is the latest news I could find on efforts to protect the Anse-a-l’Orme area in Pierrefonds/Kirkland.
Long story short; the West Island used to be pretty rustic, rural and green. I think much more ought to be done to protect these extremely valuable spaces. That being said, as long as the West Island communities remain separate from the City, it may make things more difficult to devise master plans to protect and promote our last remaining large nature areas. The Island of Montreal is ten times larger than the Island of Manhattan, and yet we haven’t even remotely come close to achieving their level of urban density. Food for thought. If these spaces were more thoroughly protected, and the City sought to develop some of these areas for recreational purposes, we may be able to stimulate on-island camping, riverside resorts etc. There’s a lot of money to be made by carefully protecting green spaces. As my brother remarked about a week ago on the 205 heading home to visit my mom, once the land is developed, the process can’t be reversed. He said this as we passed land being clear-cut for new McMansions. Just down the road from my childhood home, a lot which had been open and undeveloped for as long as I can remember now features a featureless building with no tenant. Build it and they will come? Doesn’t look like it.










![soix_671[2]](https://i0.wp.com/taylornoakes.com/wp-content/uploads/2011/02/soix_6712-1024x688.jpg?resize=474%2C318&ssl=1)



